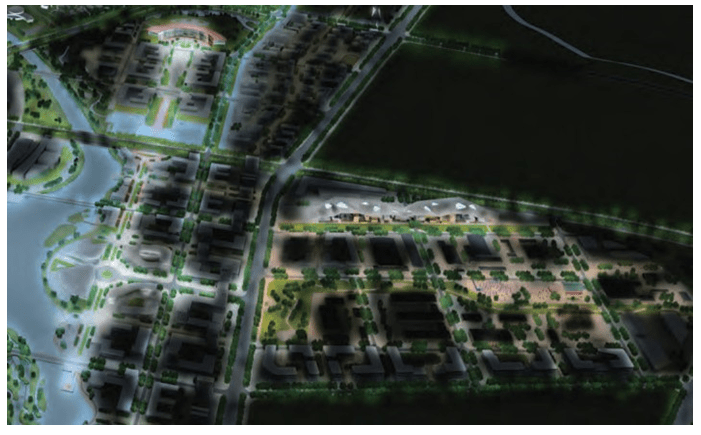




China’s State Grid Co (CCSG), the world’s largest electric utility company, plans to build a northern headquarters campus to house customer service, data centers, call centers, R&D and IT development, and training centers. The project is located at Dongli lake near Tianjin’s international airport. The site has two neighboring land parcels in an overall fan shape of 71 acres. The total building area is about 238,000 square meters above grade.
We select the smaller and more accessible land parcel adjacent to the lake to place functions such as new product exhibit, housing, and entertainment; and place other functions in the larger and more inland parcel. Establishing an axis with two circular plazas at each end, our design scheme binds various building blocks on two land parcels into one. The two centrifugal rings are strong nuclei for each parcel. They complement and reinforce each other. Individual functions are organized efficiently. Like airport terminal concourse, the two rings ensure the independence of individual components and foster interrelations among them. This 1-axis 2-ring structure affords the shortest travel route from entry to exit on a mega-sized corporate campus. The diamond-shaped floor plate of typical functional units is designed to have an internal courtyard, create other courtyards with its neighboring units, and finally open up to the green landscape beyond.
A sequence of spatial experiences starts from the strong circular entrance plaza to the individual intimate courtyard and ends with an open vista. This spatial experience dwells in the ideal of unity, cooperation, and progressiveness, which embodies the corporate culture of CCSG and the city of Tianjin.
Architecturally, each building block is carefully designed to work with the master plan. In addition, various ways of sustainable design features are used in the project, including green roofs, rainwater harvesting, natural ventilation, and alternative energy source.









































