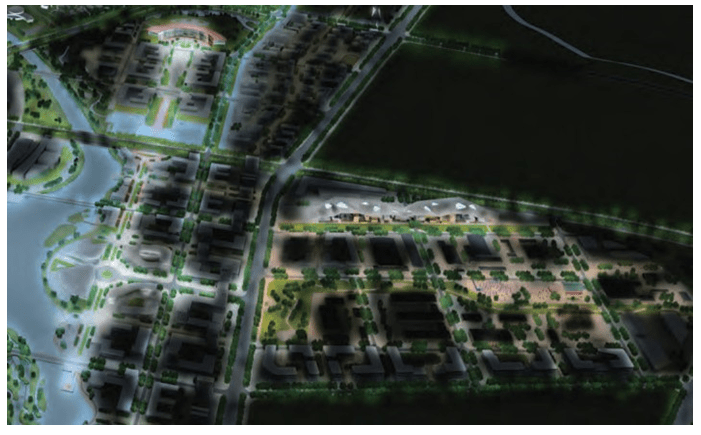











Anshan is China’s steel capital. The city was founded in the Ming Dynasty in 1387. Its steel industry started in 1916 and saw biggest development in the first three decades after CCP took control of China in 1948. The city suffered
economic decline in recent two decades as demand of steel dwindled. The city haven’t been able to compete with Dalian or Shenyang due to lack of economic diver- sity. The government calls for a revival of economy and announces a plan to build a new town in the south region called Tanggangzi.
Tanggangzi is known for its natural scenery and tourism. The phase 1 of New Town has an overall area of 55 sqkm. Its central dynamic zone (CDZ) of about 8.9 sqkm. It will include civic centers, government centers, commercial CBD, tourism centers, and conference centers. After win- ning an international design competition, SaaN was com- missioned to provide comprehensive guidelines for urban design and real estate development in the CDZ.
SaaN’s planning scheme establishes four criteria for the new town: active city, open city, beautiful city, and healthy city. A sustainable model of ecological city is used to design the physical forms of the CDZ, which is based on Anshan’s topography, CDZ’s functional relationship and requirements of a humane environment.
A total of eleven (11) urban parks are creat- ed within the CDZ along with twelve (12) city centers of special functionalities and urban theme.
There is a natural waterway running through the site, from which three dams are designed to form a meander- ing lake and river system for the CDZ. Storm and drought prevention are systematically designed with this water- way system. It provides a focal center and the dynamic source of energy that link the entire CDZ together.
Several axises are established as binding and driving forc- es for circulation and passage, including north-south po- litical axis, east-west commerce axis, vee-shape art and technology axis, and arc resort-leisure-celebration axis.
The skyline of CDZ is designed to correspond with various building density, and be har- monic with natural scape of hills in the back- ground. The goal is to maintain a garden city appeal. Locations of landmarks are designed to give CDZ unique identity and distinction, such as the Anshan Steel Tower at the entry of CDZ, the re-adapted Art-District from ex- isting locomotive engine plant, Civic Circle, the marshland mile, and the Water Plaza, etc. Architectural guidelines are specified for each special use district. Zoning require- ments are compiled for each land-use parcel in the entire CDZ.
